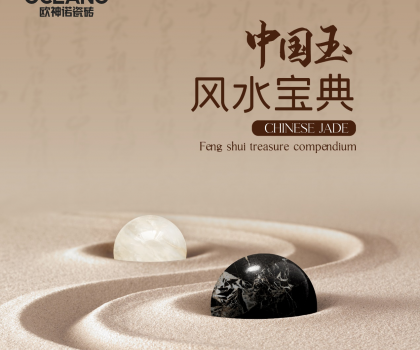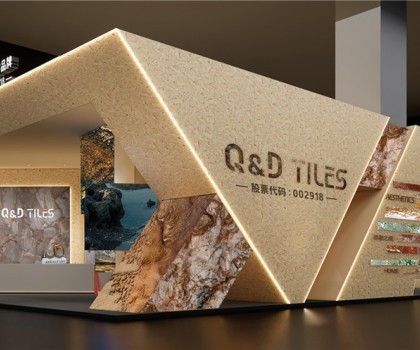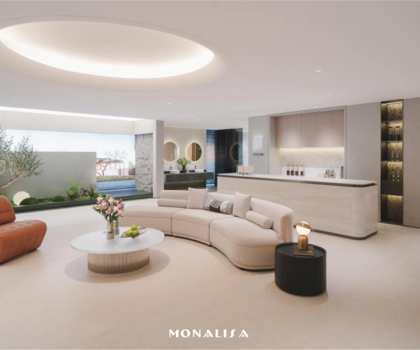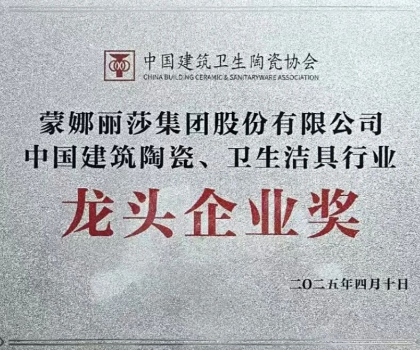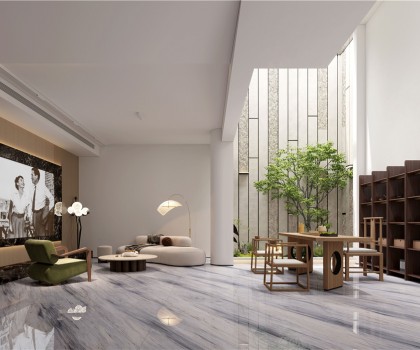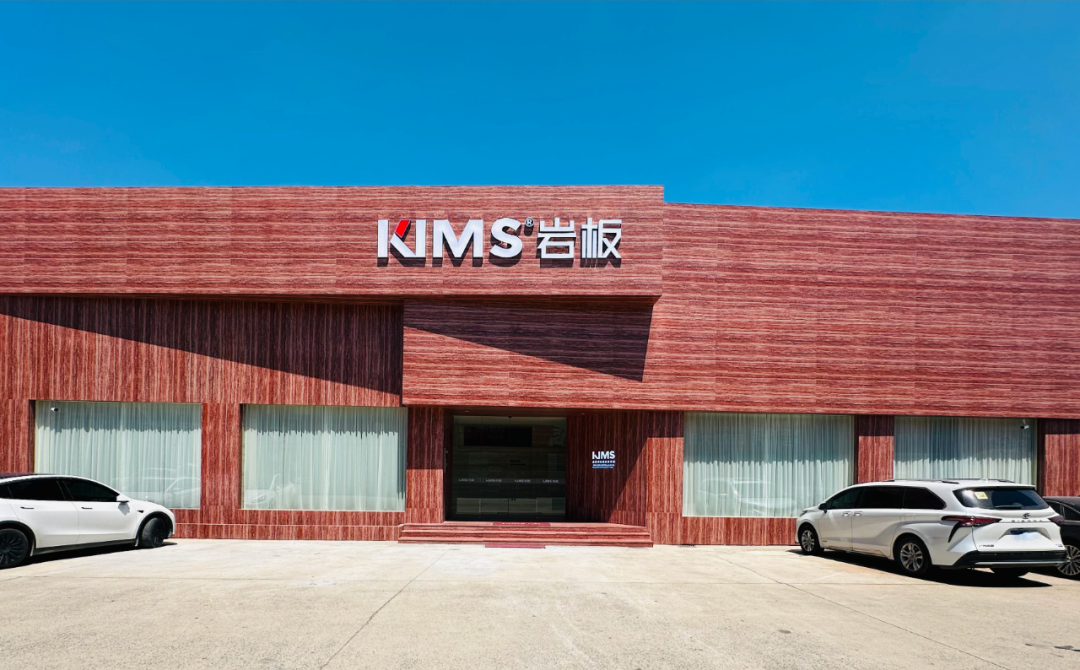
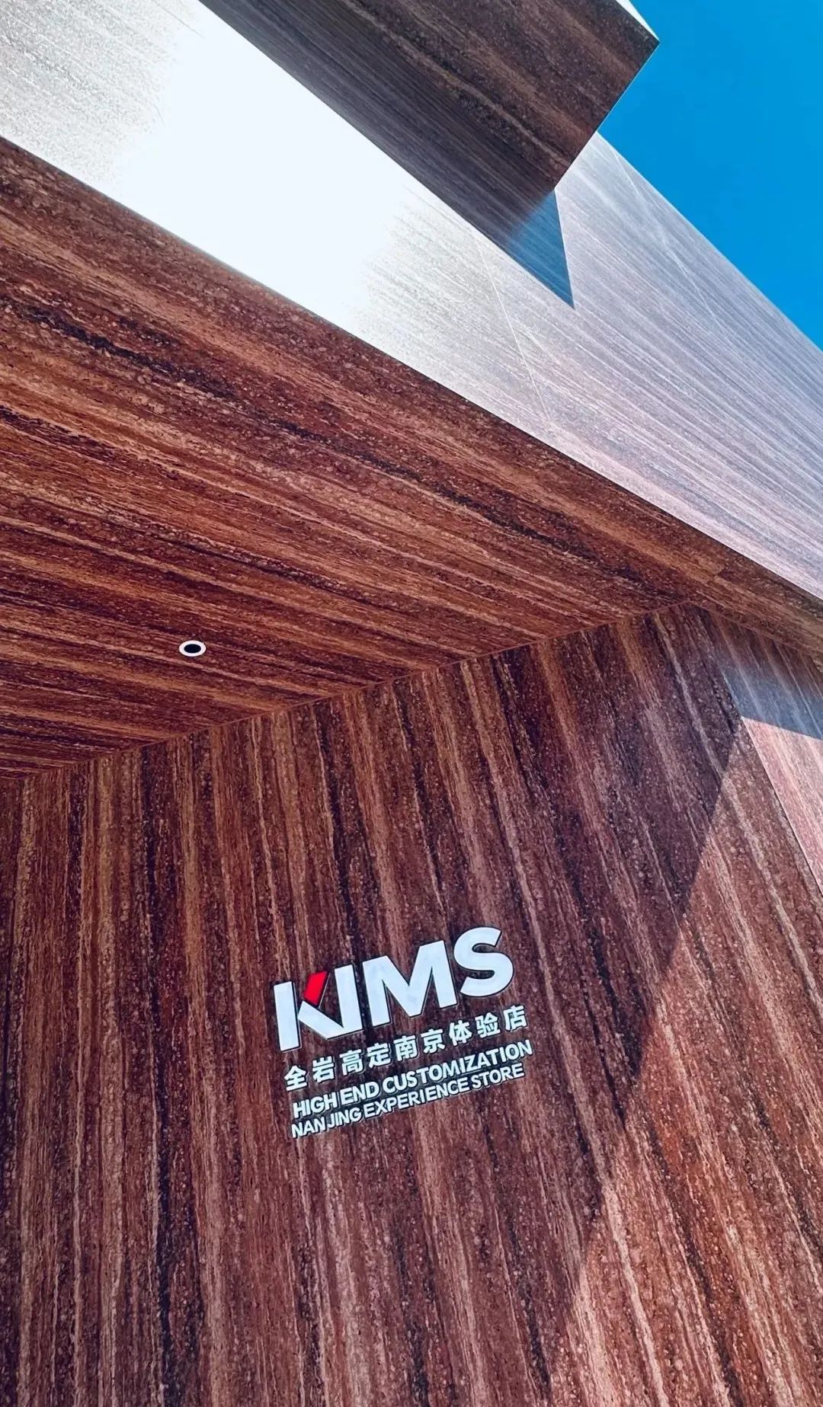
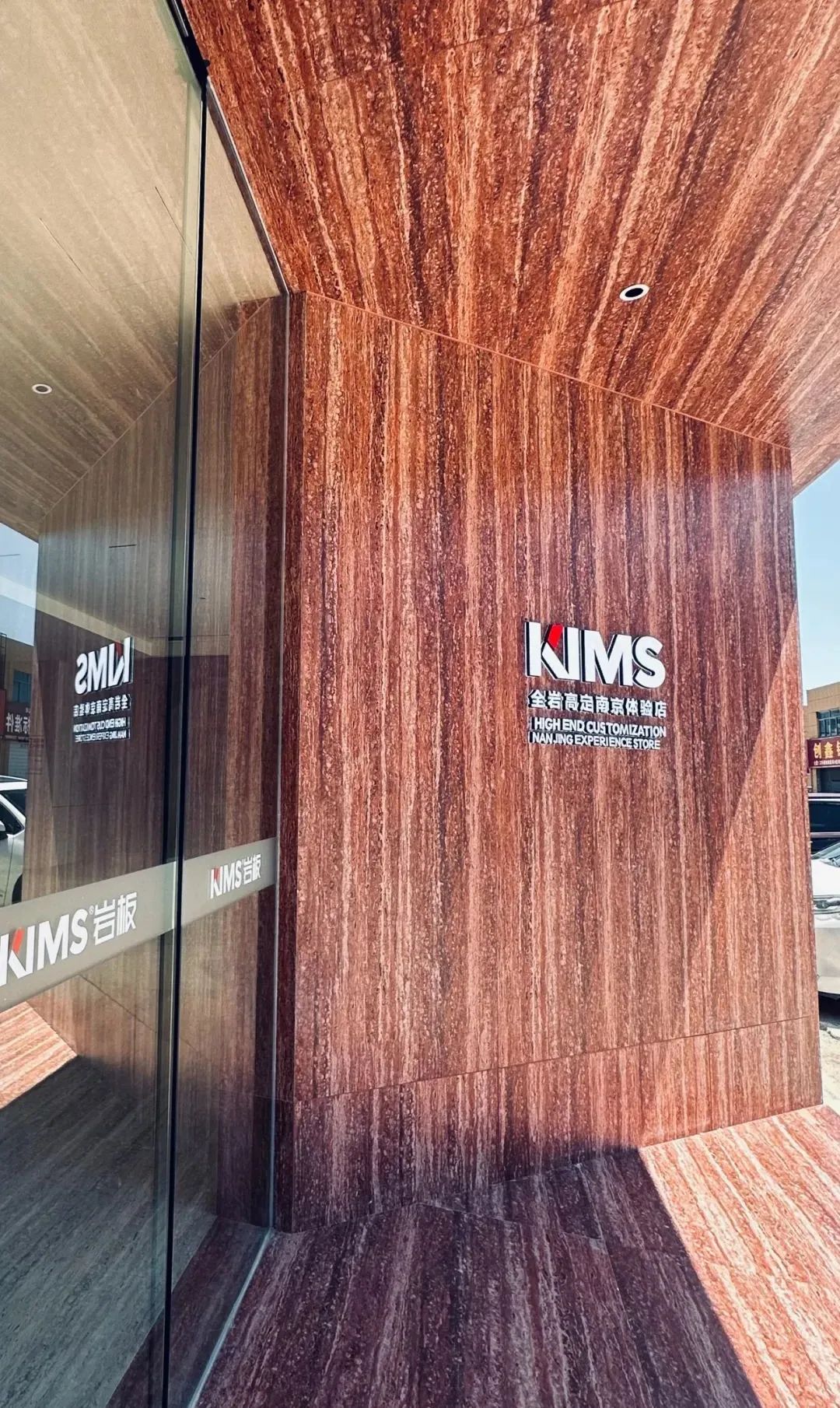
• 建筑大师安藤忠雄曾说:“建筑的一半依赖于思维,另一半则源自于存在与精神。”
Architectural master Tadao Ando once said, "Half of architecture relies on thought, while the other half originates from existence and spirit.
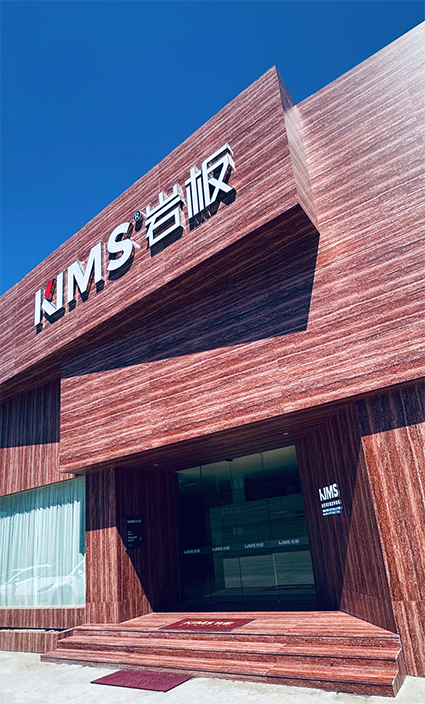
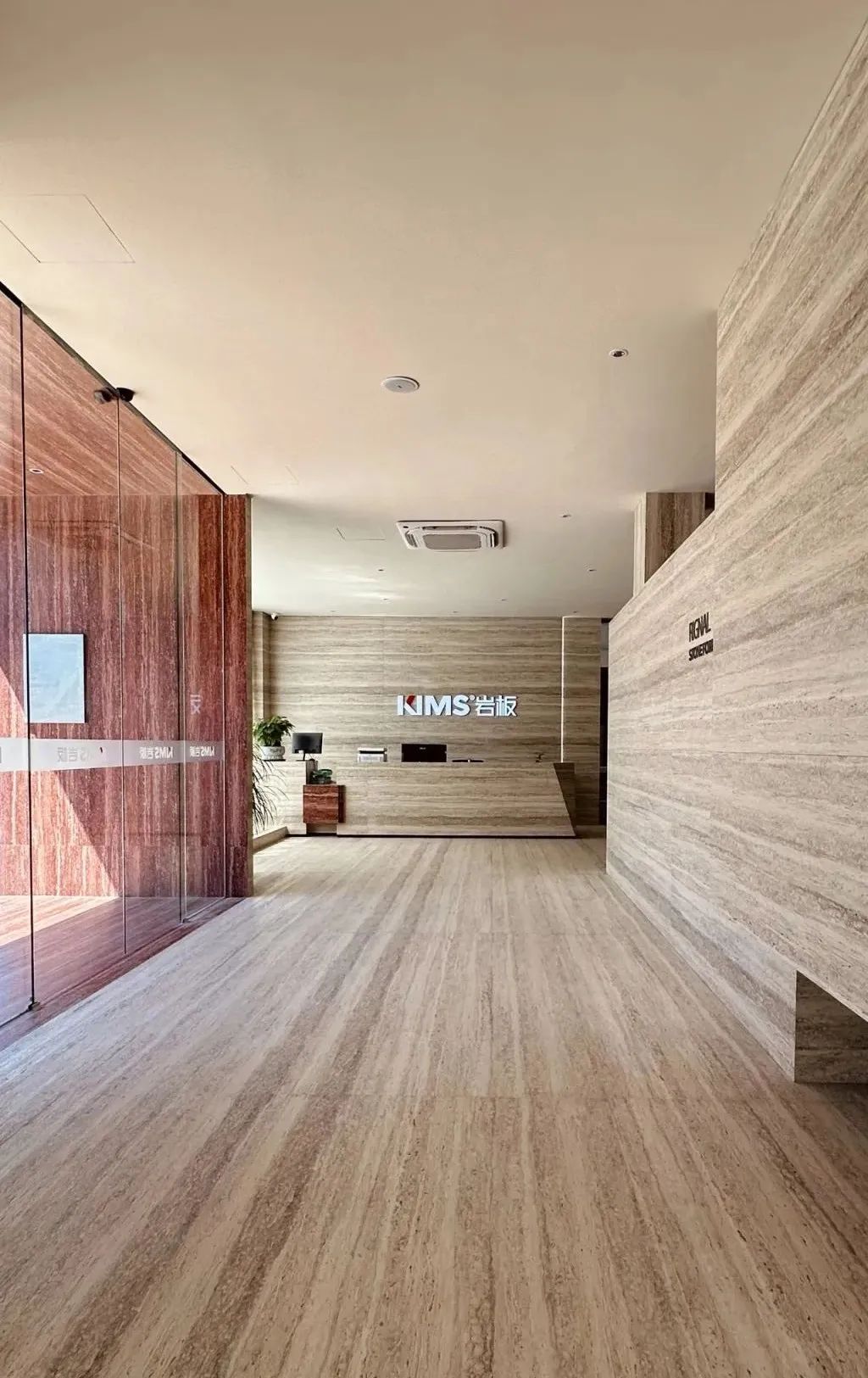
•在古都南京的温婉脉络中,KIMS江苏南京|洞石岩美学主题馆落地。
In the gentle atmosphere of the ancient capital Nanjing, KIMS Jiangsu Nanjing | TravertineRock Aesthetic Theme Museum quietly blooms.
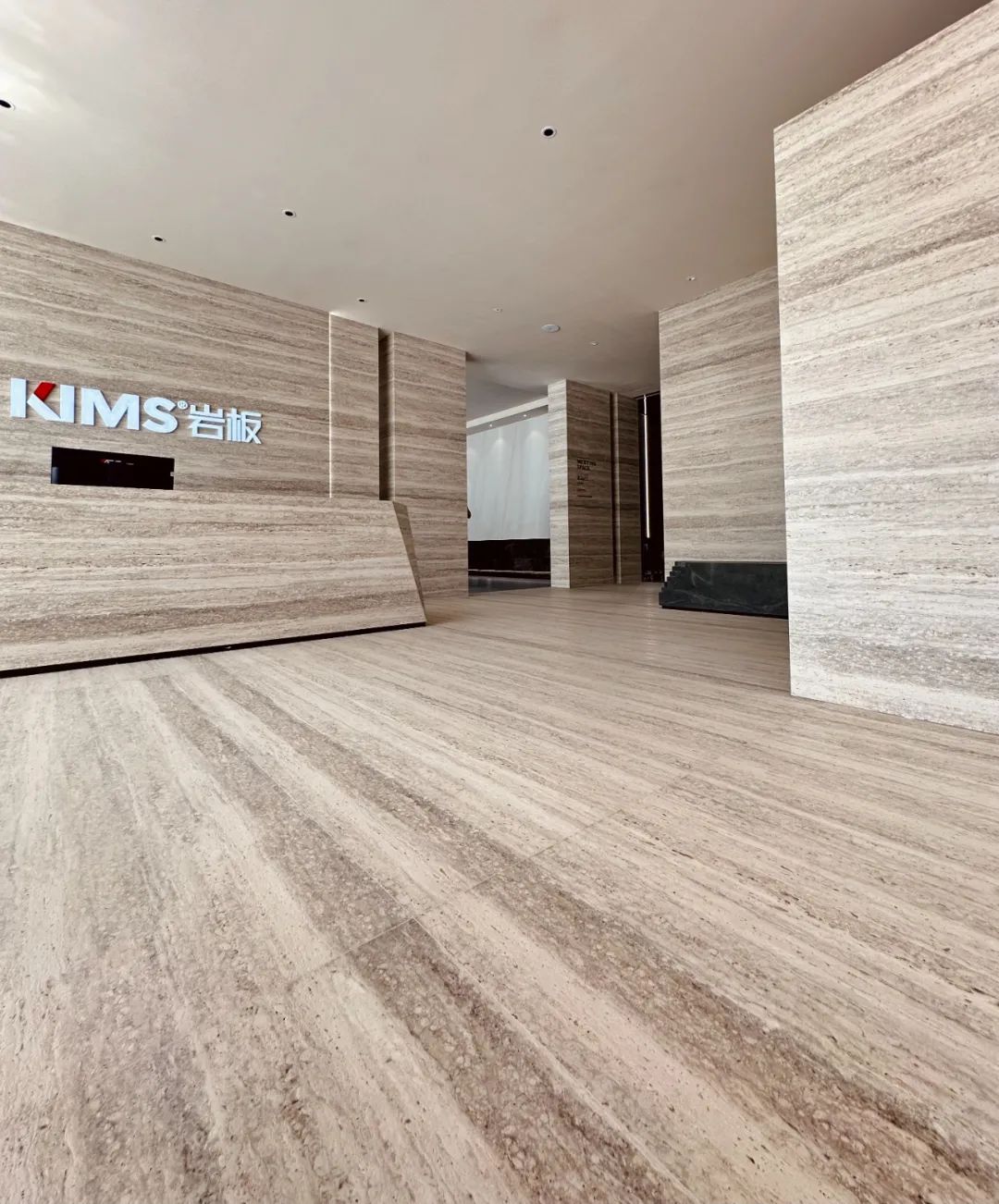
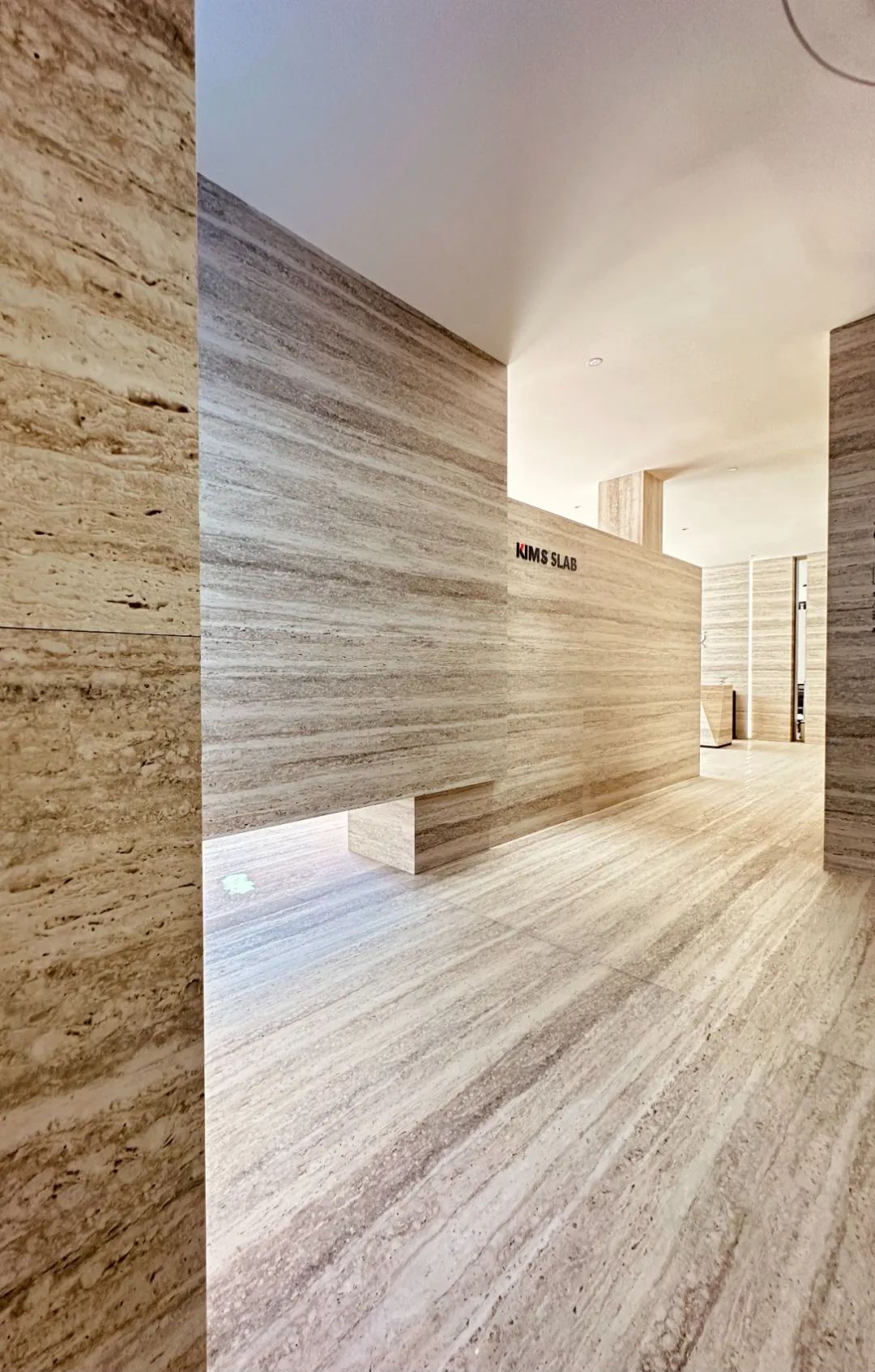
•材料,是建筑的肌肤。每一种材料都有其独特的质感和性格,演绎着空间。
Materials are the skin of architecture. Each material has its unique texture and personality, interpreting the space.
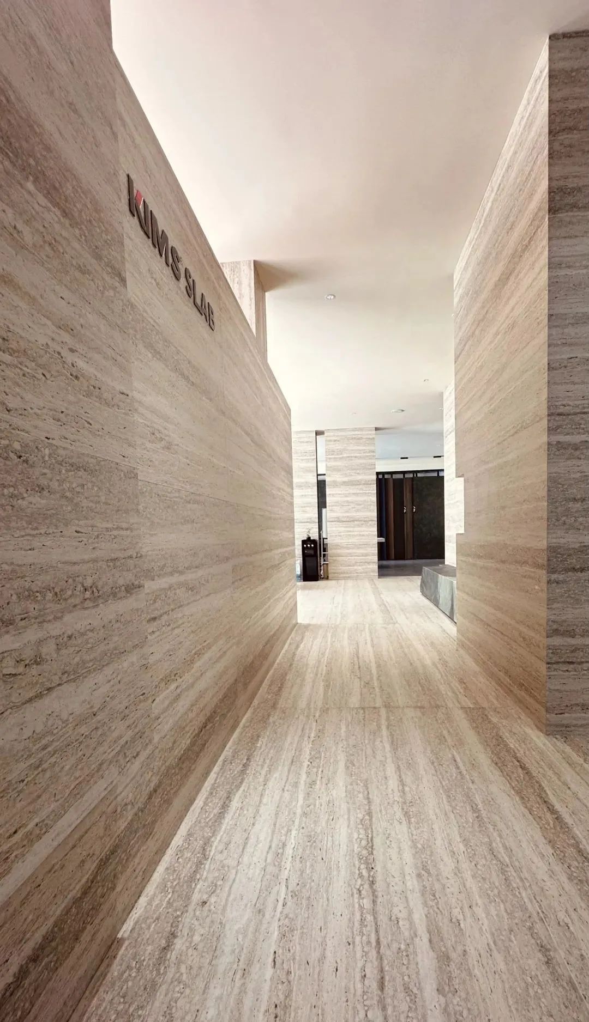
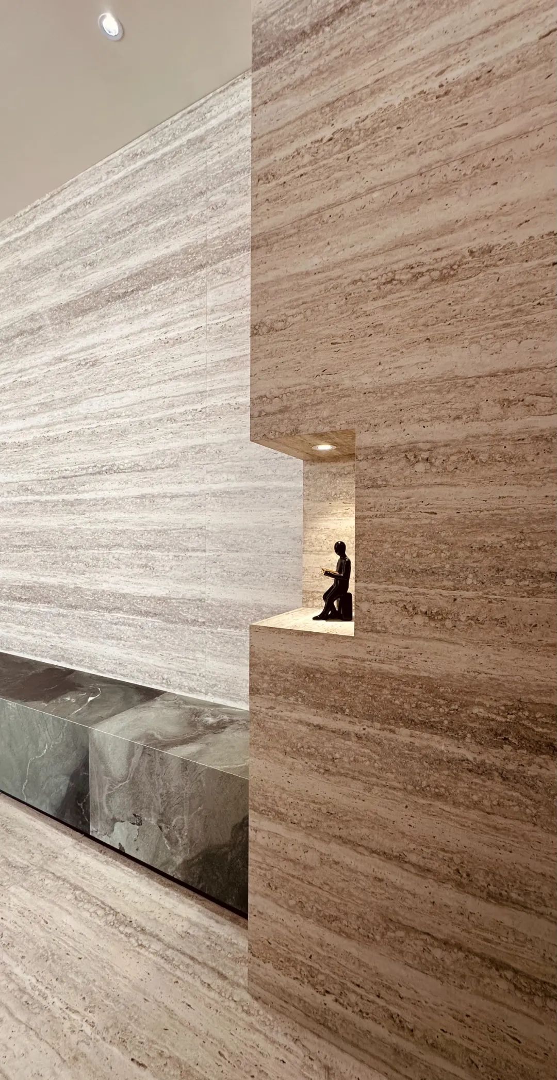
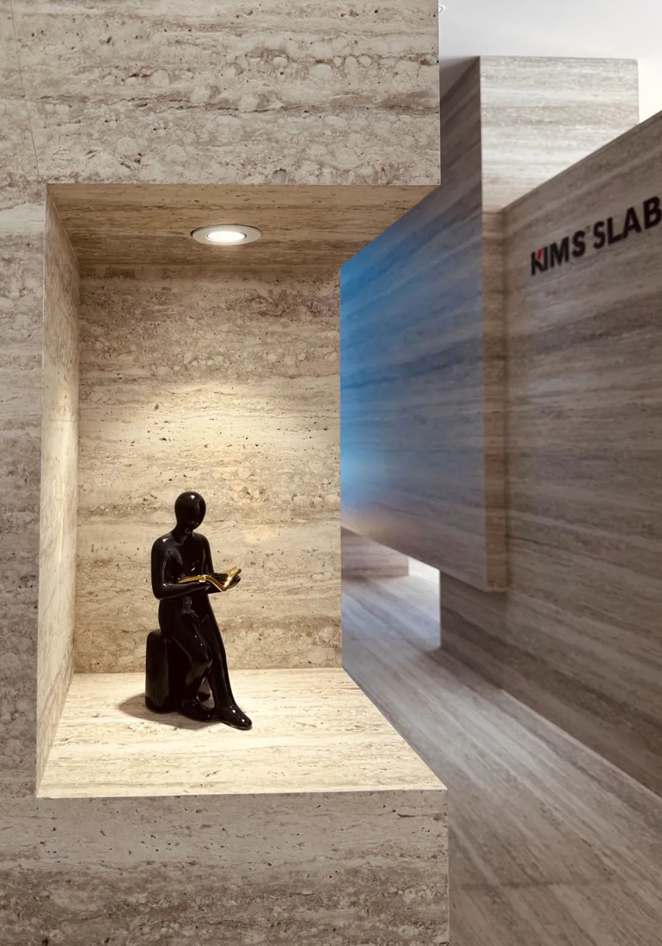
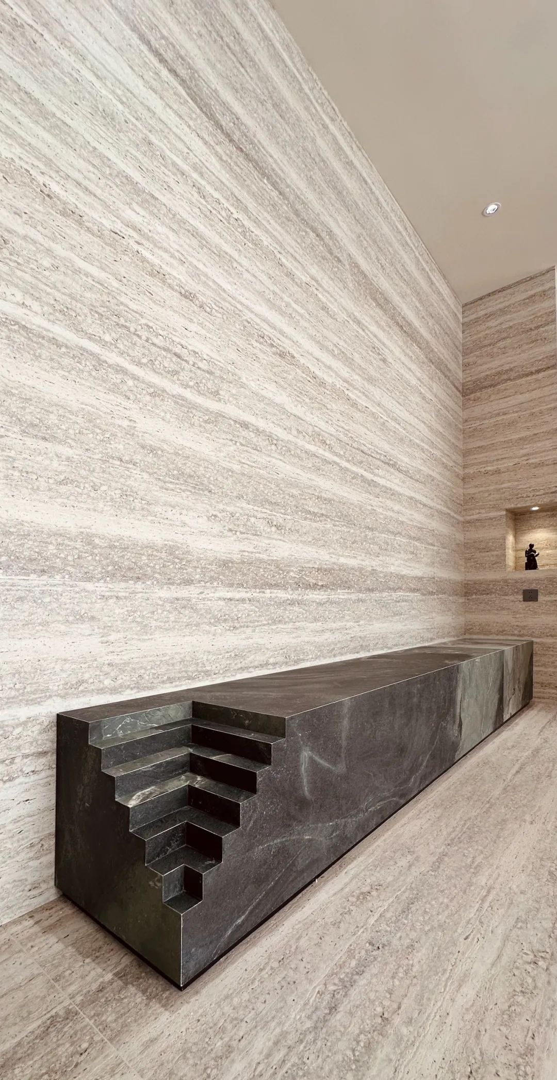
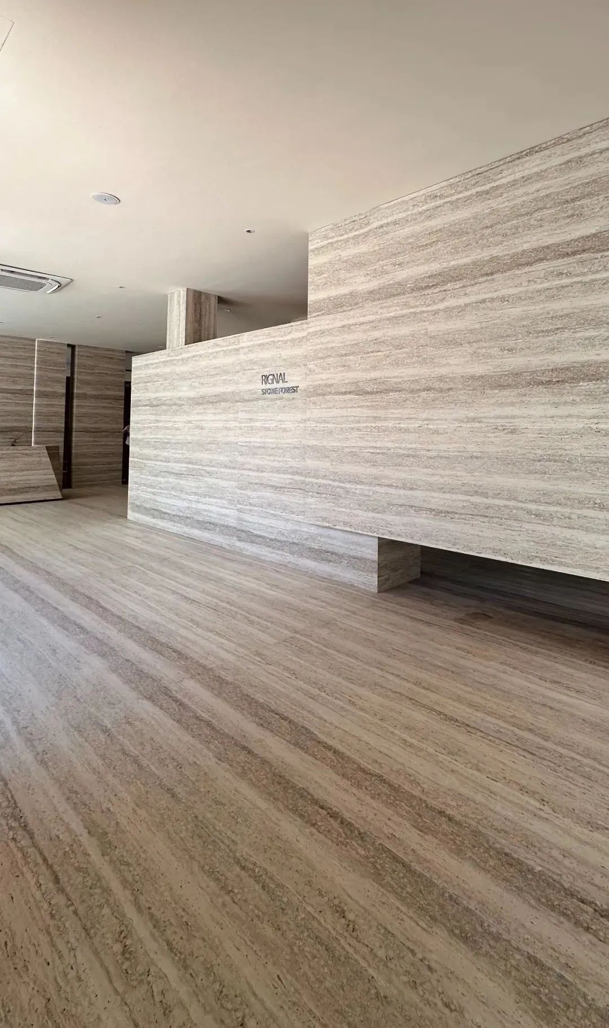
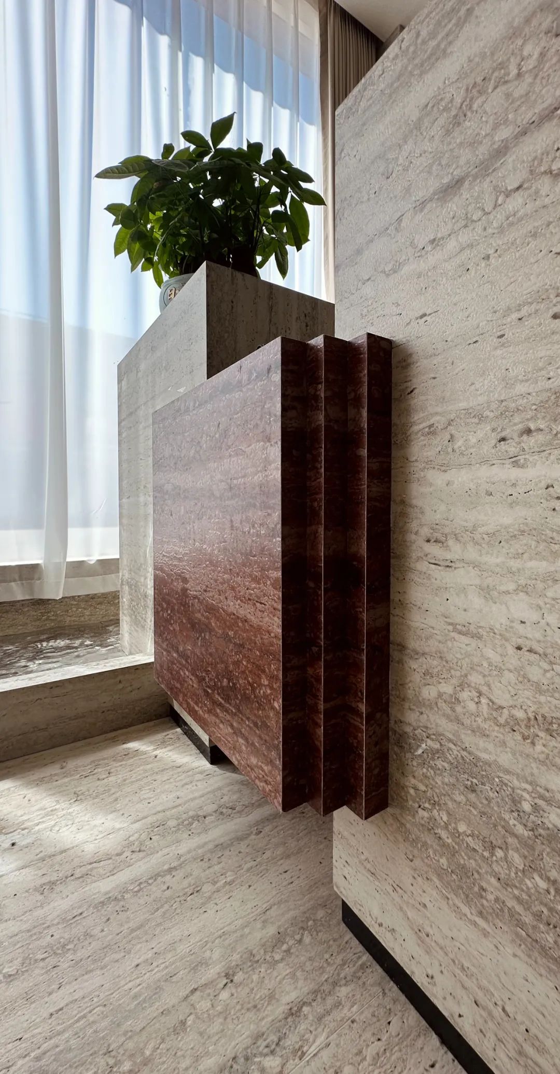
 △点线面,岩艺之境
△点线面,岩艺之境
•洞石的纹理更加清晰、生动,像南京古城墙的砖石纹路,承载着历史的厚重;又似玄武湖的波光粼粼,展现出自然的灵动。
The texture of the cave stones is clearer and more vivid, like the brick and stone patterns on the ancient city walls of Nanjing, carrying the weight of history; It's like the shimmering waves of Xuanwu Lake, showcasing the natural agility.
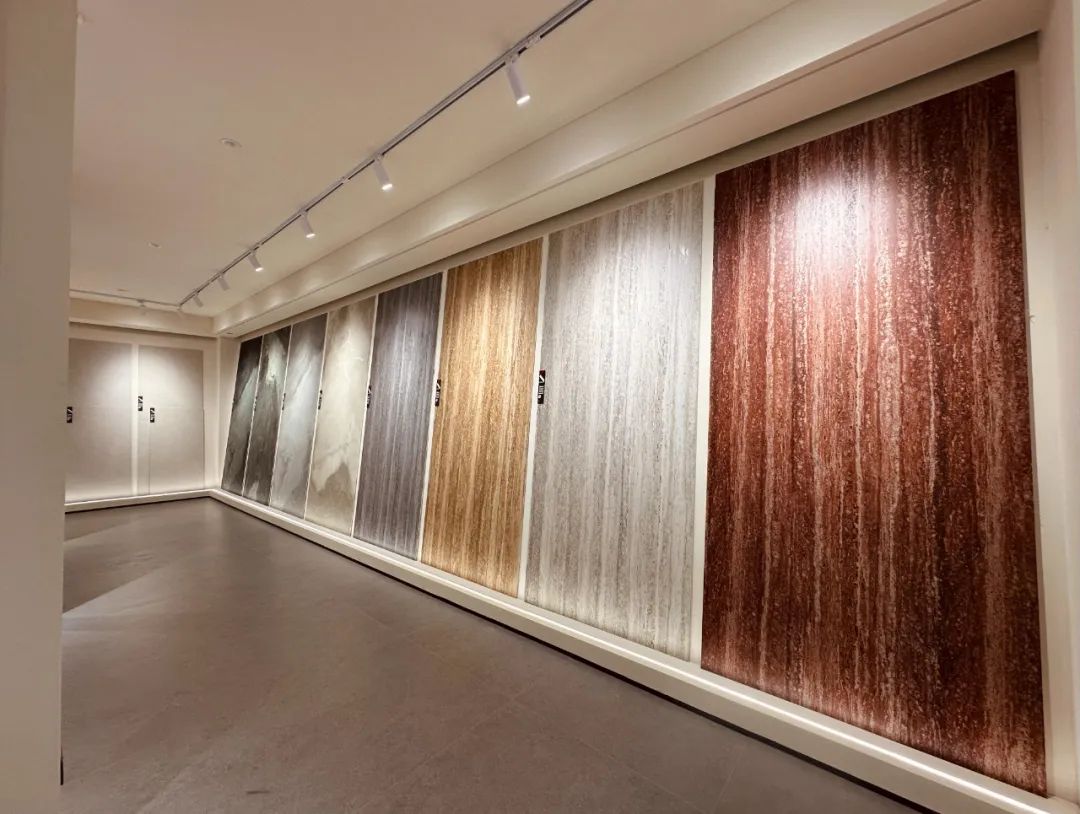
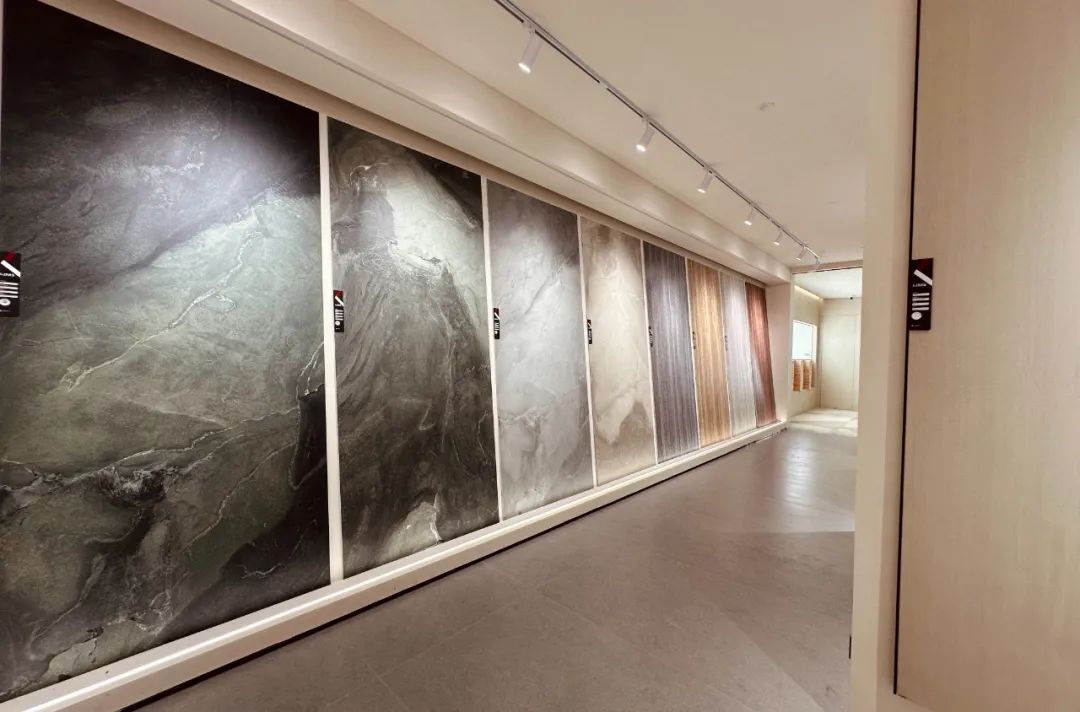 △岩之韵,梦回金陵
△岩之韵,梦回金陵
•空间与产品布局如同南京古城墙与秦淮河水的刚柔并济,既展现了现代建筑设计的简洁明快,又蕴含了东方美学的含蓄与深邃。
Just like the combination of rigidity and softness between the ancient city walls of Nanjing and the Qinhuai River, it not only showcases the simplicity and brightness of modern architectural design, but also contains the subtlety and profundity of Eastern aesthetics.
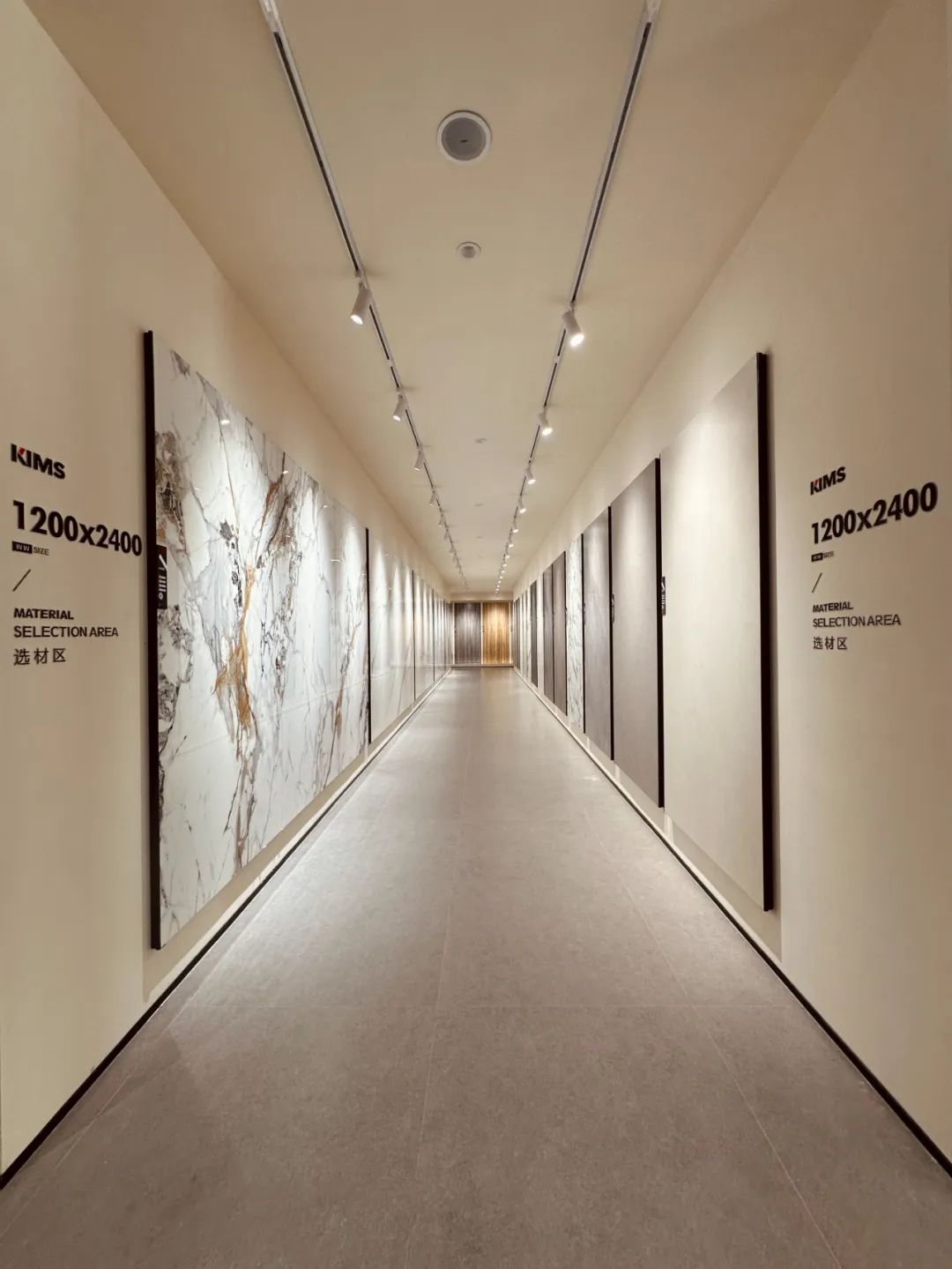
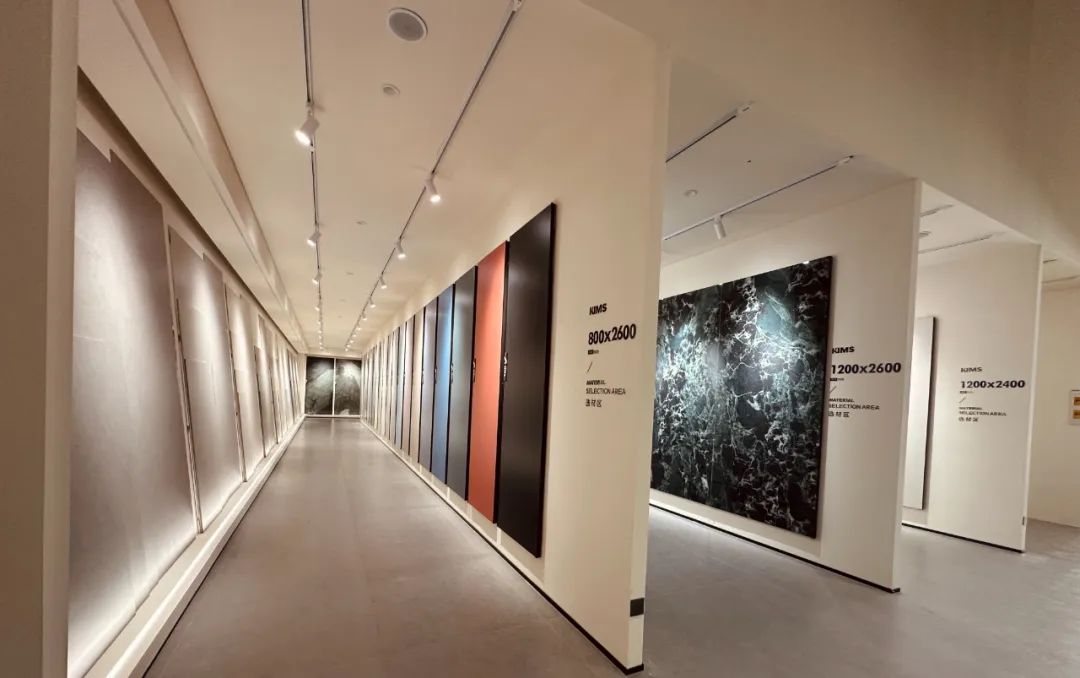
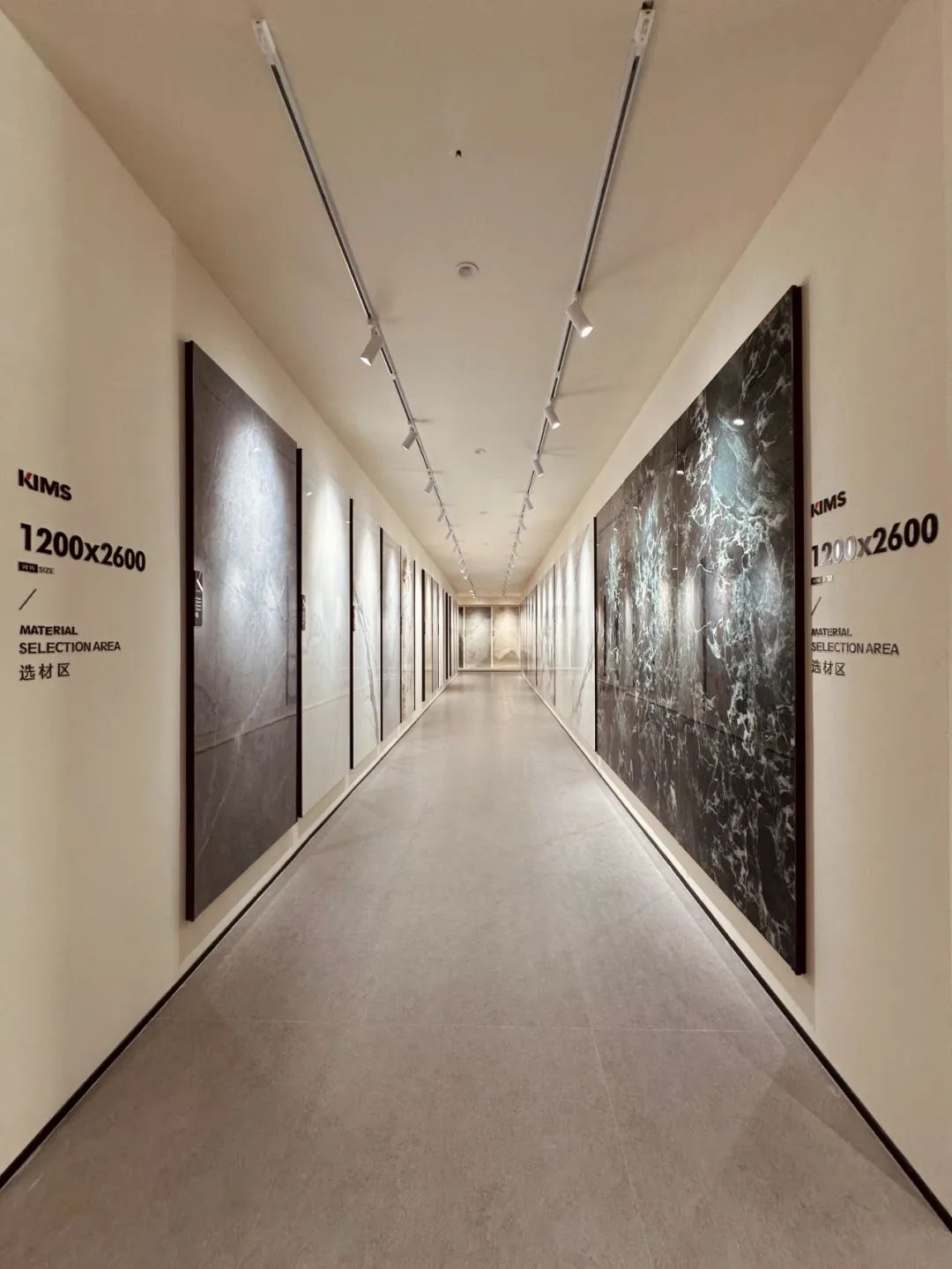 △光与影,南京印象
△光与影,南京印象
•在这光影交错的空间里,每一块岩板都仿佛被赋予了生命,它们不仅仅是装饰材料,更是讲述一个个故事的载体。
In this space where light and shadow intertwine, every rock slab seems to have been given life. They are not only decorative materials, but also carriers that tell the story.
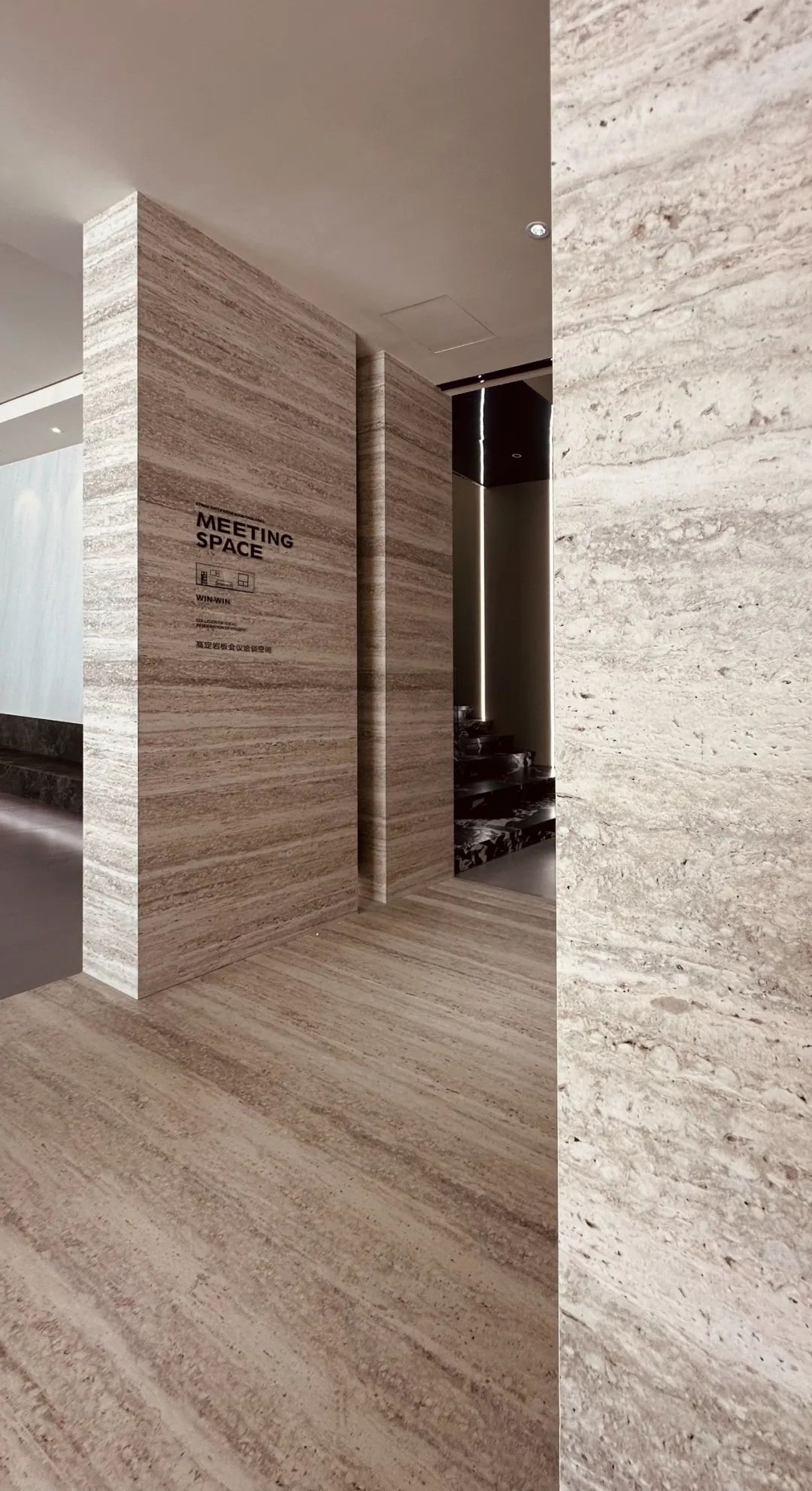
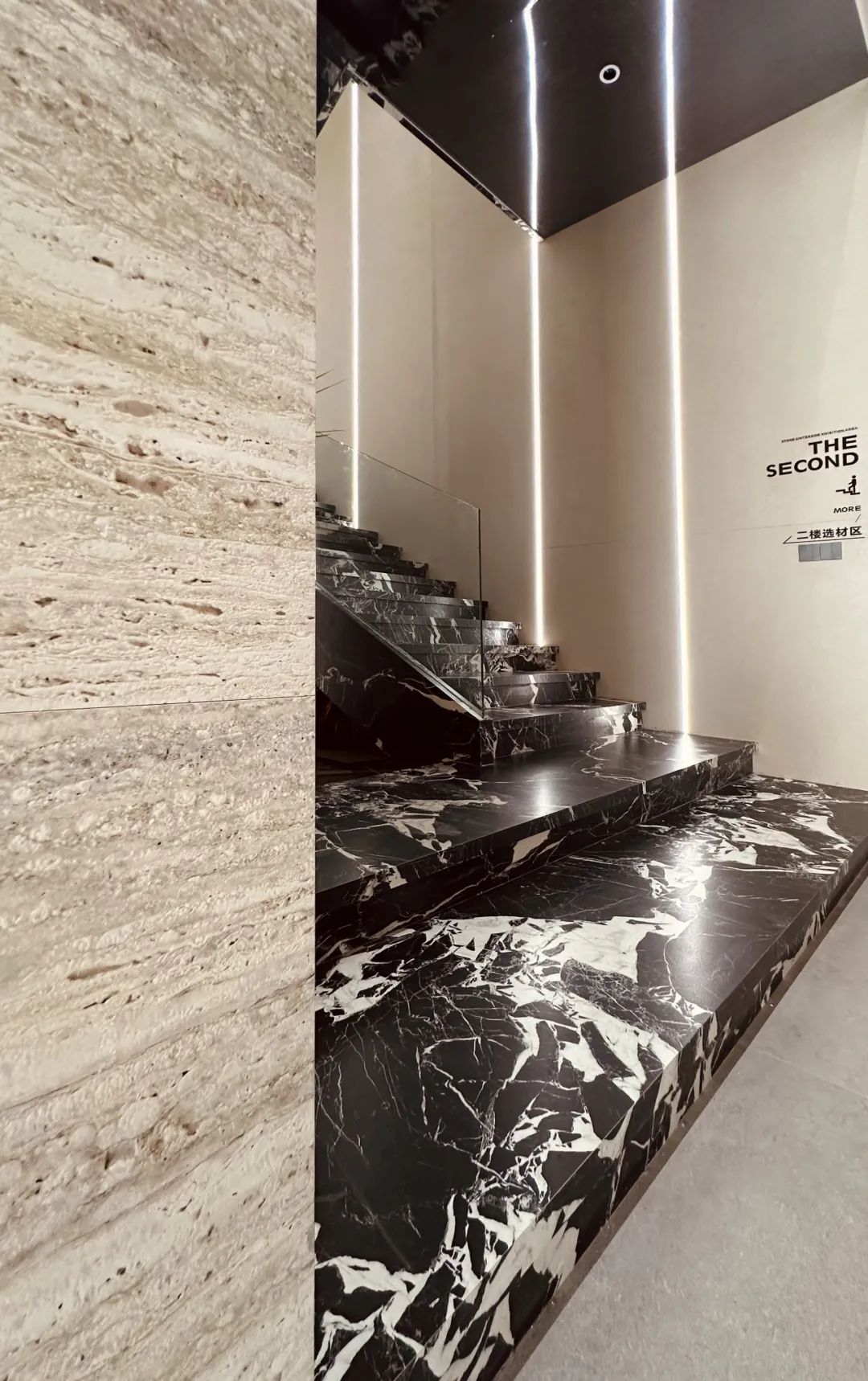
•区域中的块面相互穿插、叠加,用几何构成的语言建构出既和谐统一又富有层次感的视觉效果。
The blocks in the area are interwoven and stacked with each other, using geometric language to construct a visual effect that is both harmonious and layered.
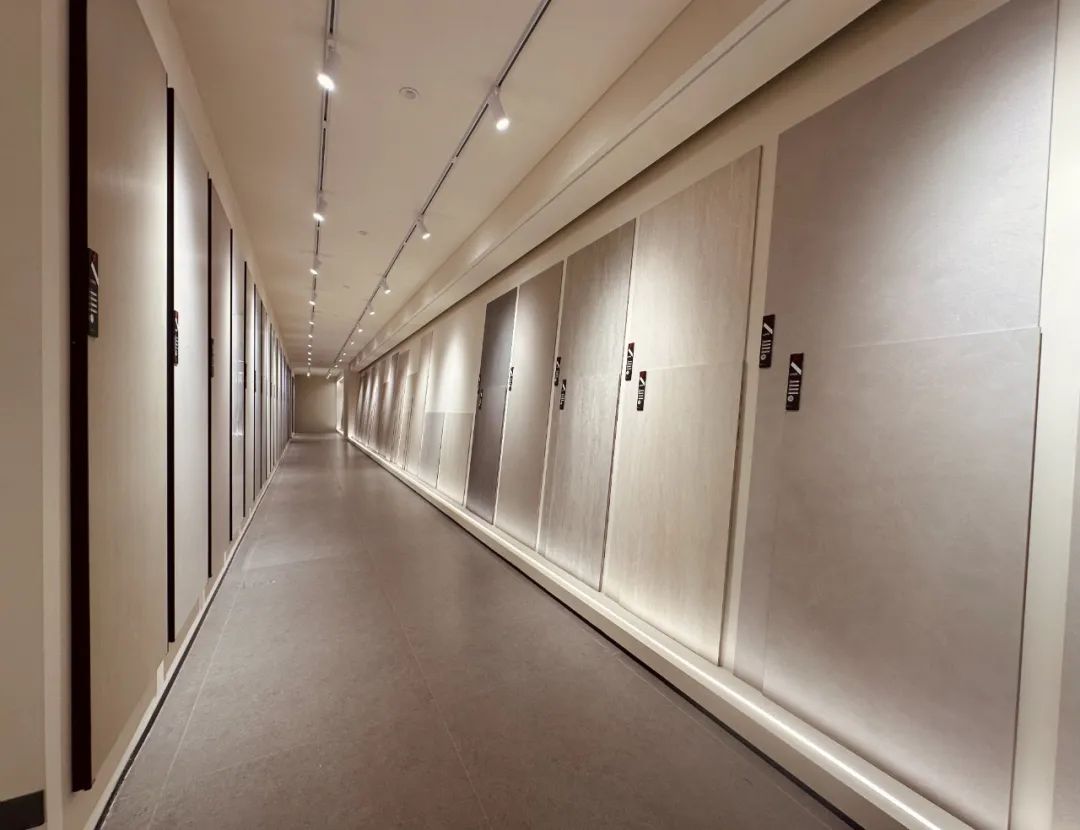
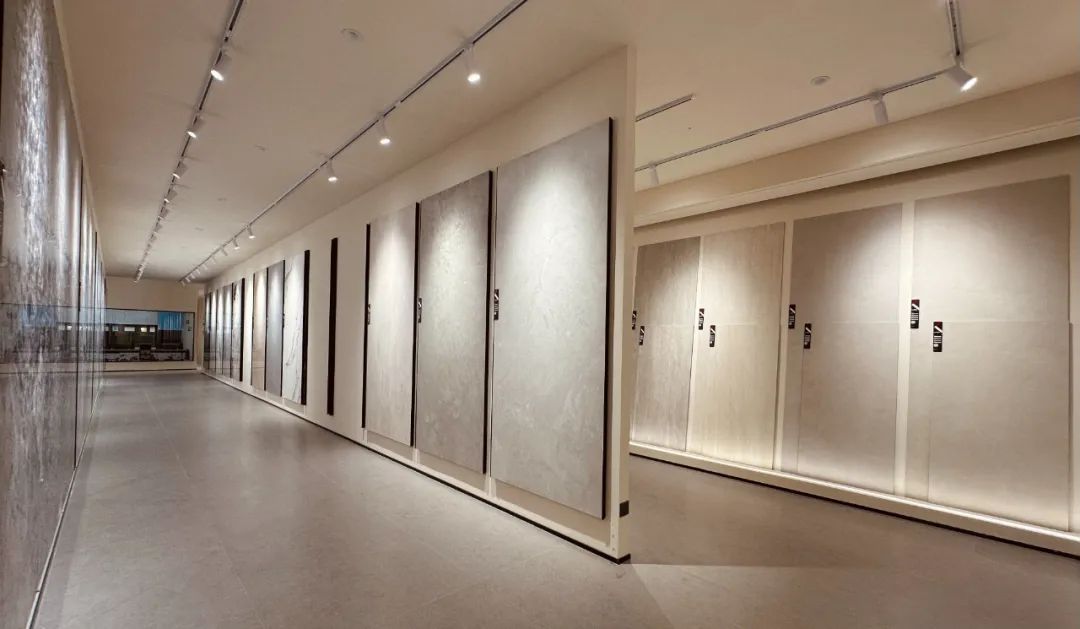
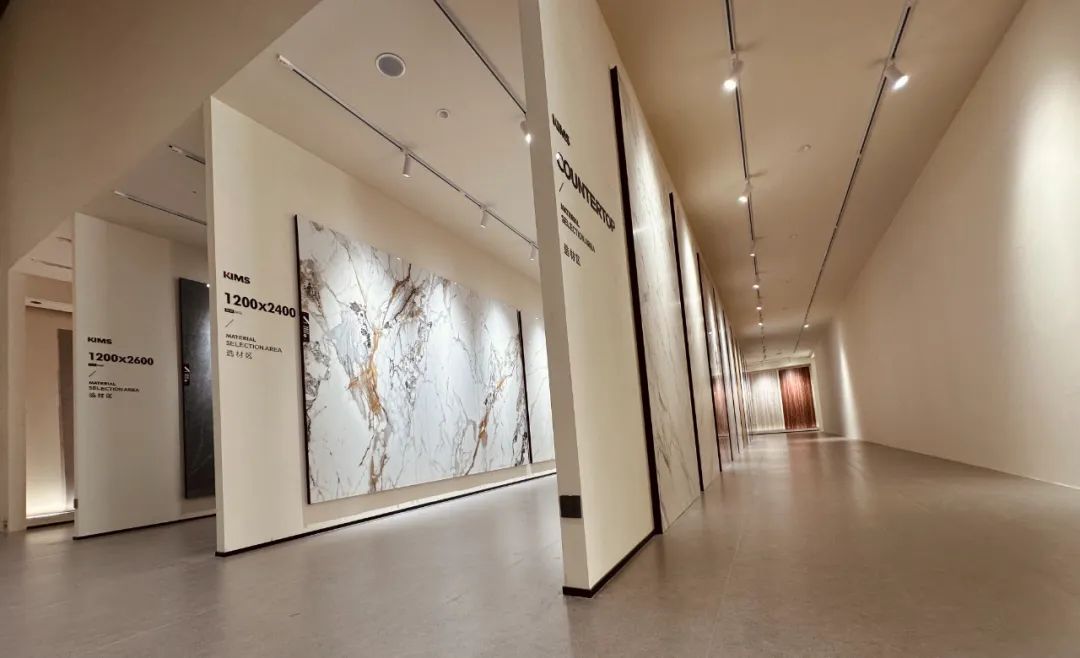
•这里不再是传统的材料展厅,每个区域都承载着不同的功能与情绪,艺术,在这里以岩板为纸,光影为墨,缓缓铺陈,引入这方寸之间。
This is no longer a traditional materials exhibition hall, each area carries different functions and emotions, art, and is slowly laid out here with rock slabs as paper and light and shadow as ink, introducing this space.
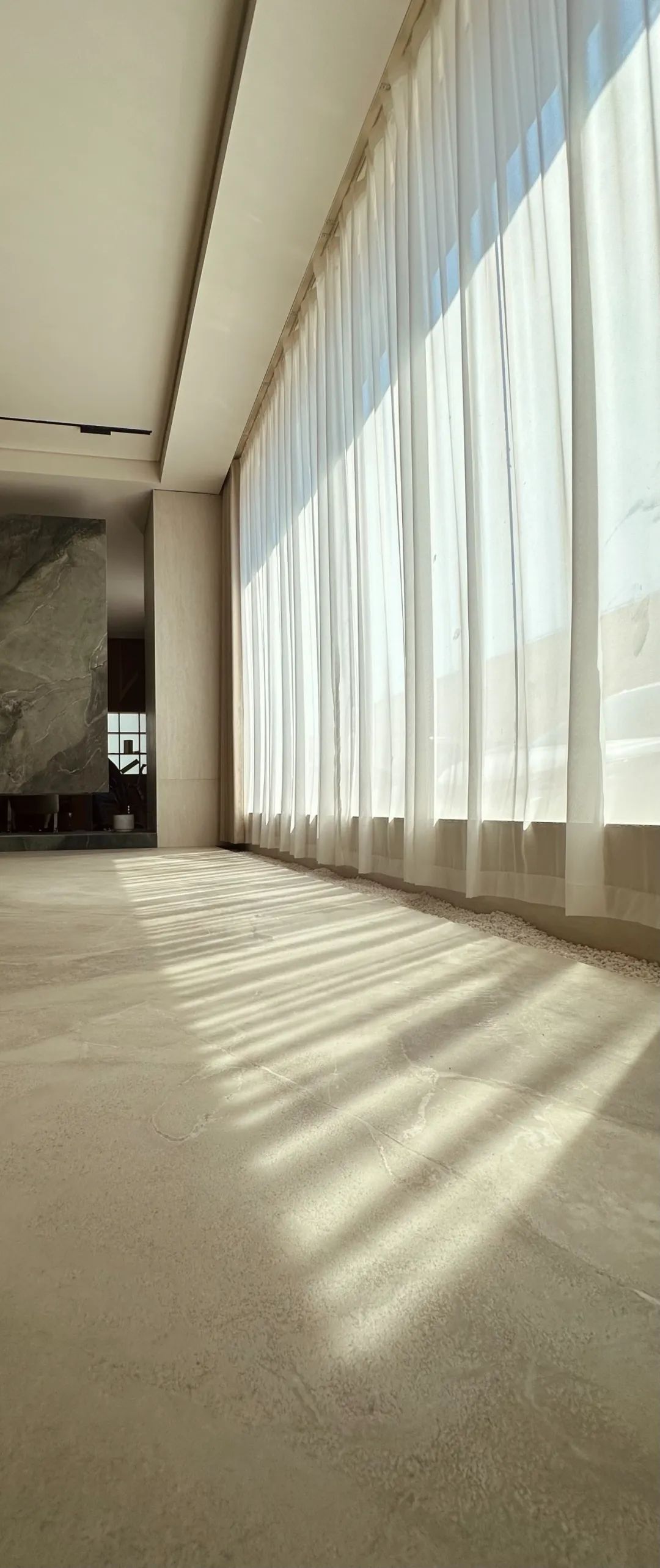
•空间,是建筑的胸怀,融合了材料、光影、几何、线条、空间和色彩等诸多元素,它不仅仅是为了满足人们的居住和使用需求,更是为了给人们带来美的享受和心灵的慰藉。
Space is the heart of architecture, and integrates many elements such as materials, light and shadow, geometry, lines, space, and color. It is not only to meet people's living and usage needs, but also to bring them aesthetic enjoyment and spiritual comfort.
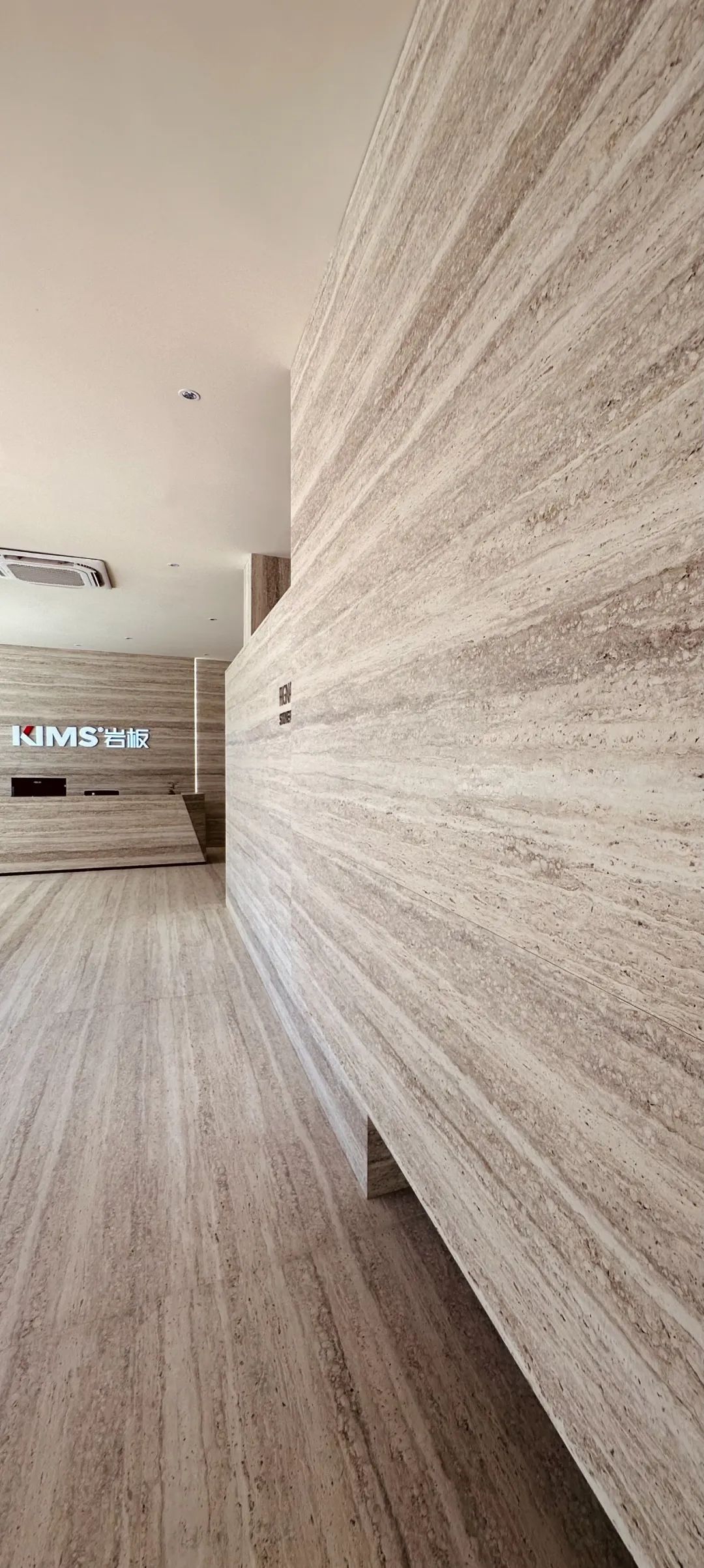
项目信息
项目名称:中国丨江苏南京丨KIMS洞石岩美学主题馆
项目面积:1000m²
设计团队:KIMS空间设计总部
坐落位置:中国丨江苏南京
